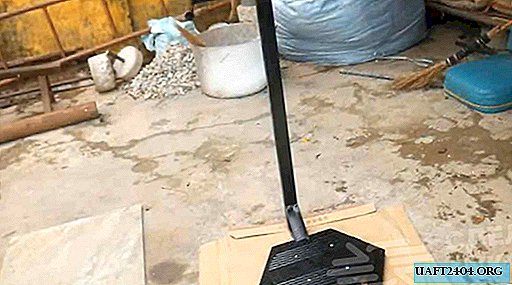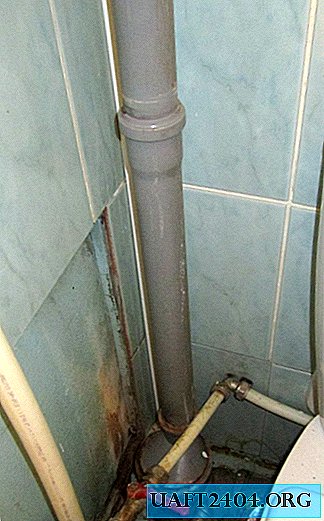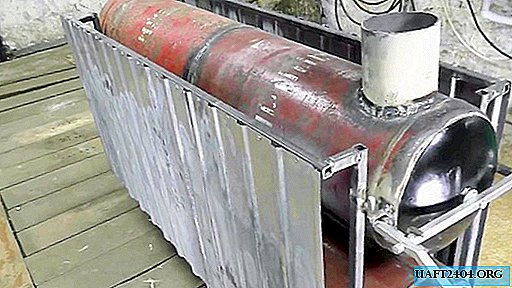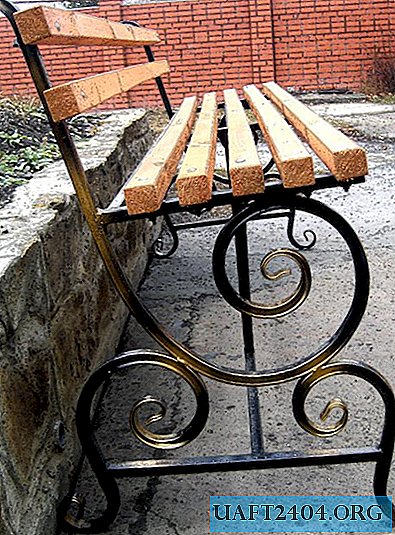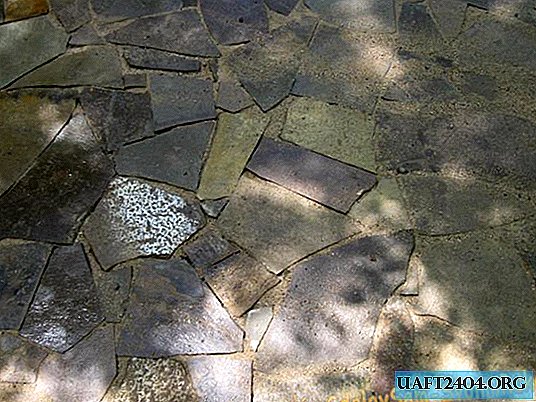Share
Pin
Tweet
Send
Share
Send
Roof construction begins with Mauerlat. This is a beam with an approximate cross section of 12x12 cm, which is simply placed on the edge of the brickwork. Mauerlat must first be beaten with roofing material on both sides (the side of the beam on which it lies and the outer side protruding onto the street). In the corners, the Mauerlat is fastened together.
There are two types of gable roof manufacturing. The first type - all structural elements are assembled directly on the roof. The second option is that the farms are assembled on the ground, after which they rise to the roof and are set on the level. The second option is faster, since it is easier to assemble the structure on the ground. In addition, making farms on the ground makes it easier to make them the same.
So, first the first truss is assembled, which will exactly match the design of the roof. It is important to consider all the dimensions and angle of the ramp, since the first farm will be the template for subsequent farms. After the first farm is ready, rafters are placed at its level, the same slope angle is cut, and crossbars (3 pcs.) Are fastened at the level of the first farm. For crossbars a board 30 mm thick is used. These elements are installed at a distance of 30 cm from each other. You can collect farms using nails, or self-tapping screws. Although the rafter bar can be of different widths, the most important thing is that all trusses are at the same level on the outside. Deviation tolerance is 2 cm.
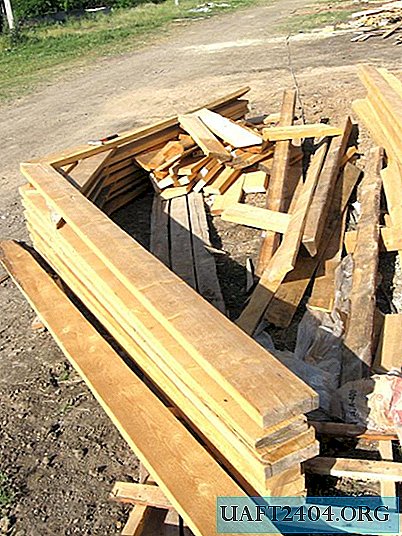


After all the farms are assembled, they must be raised to the roof for installation. First you need to fix the two extreme farms, then pull the fishing line. Thus, the line becomes the level at which subsequent farms are set. To prevent the wind from breaking the farms, temporary fastenings to the floor, as well as between themselves, are used. In addition, it is required to fasten the truss rafters with the Mauerlat using a long nail or a self-tapping screw.








The next step is the fastening of the crate. Deviations from the lathing depend on the material that will cover the roof. The standard option is offered in the sample - the top and bottom lathing is 80 cm. The rest of the boards are fixed at a distance of 40 cm from each other. In this case, according to the project, the length of the rafters should be 6.5 m. However, the beams that were purchased for the rafters were 6 m long. Therefore, fillets of 70 cm were attached to the edges of the rafters. A board 30 mm thick was used for the mares.



After the trusses are installed, you must additionally fix the Mauerlat. To do this, the bricklayer makes masonry from the inside of the wall, closing the Mauerlat. Masonry passes between the rafters, thereby strengthening the farm. In addition, it is necessary to make puffs on every second farm. This requires a wire, as well as an anchor, which are installed at a distance of at least 30 cm from the rafters. Then, with the wire, it is necessary to wrap the rafters with the anchors installed and tighten it well.






Attic work includes the sealing of side gables. In this case, the pediment is lined with hips with an indent of 10 cm. (25 mm thick board). The side of the roof that faces the street has a window, and the side that faces the courtyard with a door. In addition, it is necessary to hem the roof overhangs with a board. This is convenient to do with self-tapping screws, since hammering nails from below is uncomfortable.





For the manufacture of the roof you need the first grade forest. Even if woody bark comes across in the material, it must be cleaned with an ax, but in no case left. In addition, all wood material used must be treated with an antiseptic for fire safety, as well as for protection against pests.
Share
Pin
Tweet
Send
Share
Send



